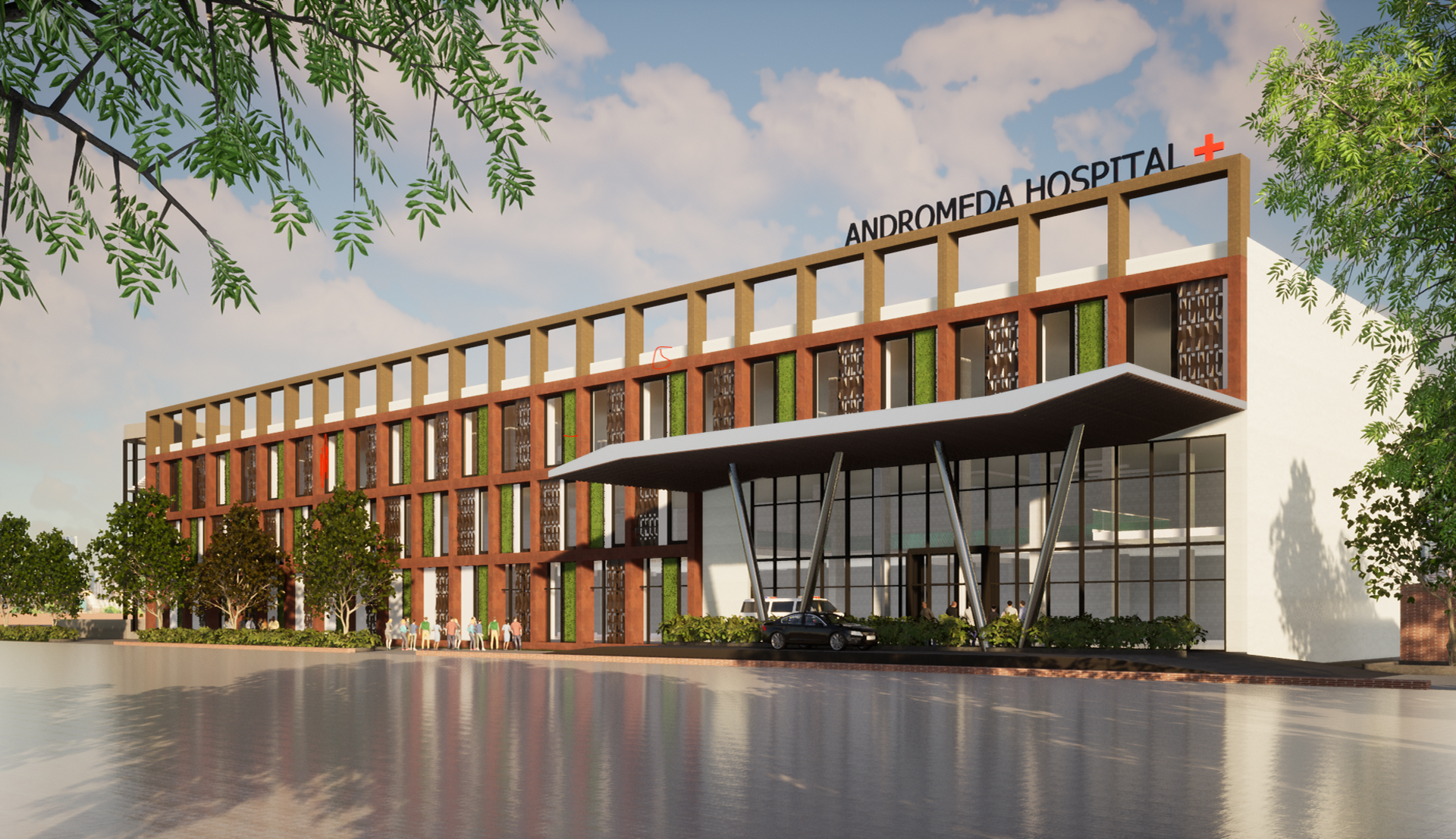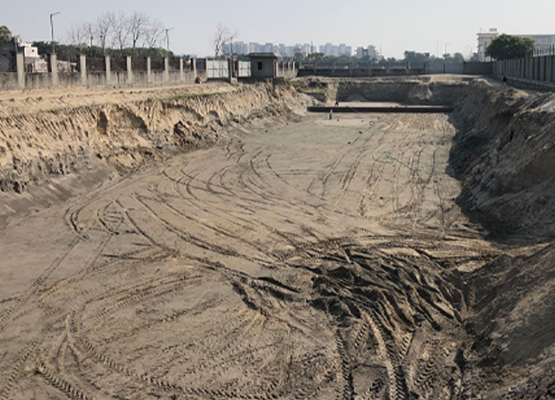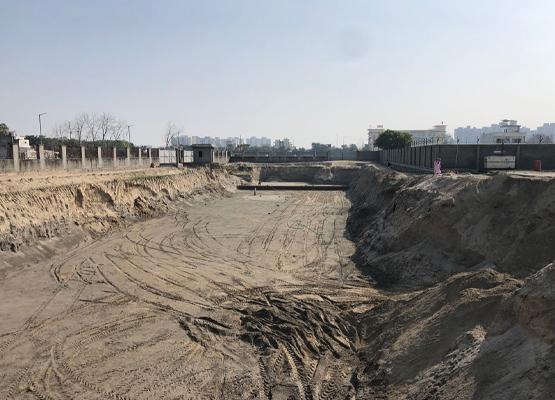Andromeda Oncology Hospital
Delhi

Overview
Hospitals and other healthcare institutions are setting new design standards. Andromeda Hospital is an oncology hospital located on the outskirts of the northern part of the National Capital Region. It draws visitors and patients from tier 2 and tier 3 cities within a 150-kilometer radius. The hospital was built to provide the average person with a standard level of care. As a result, it was necessary to respect the values and budget constraints brought by these individuals while providing them with high-quality care. This remained the hospital's Founder – A Group of Doctors – unwavering vision and commitment to cancer eradication.
Concept
Hospitals, by nature itself are incredibly challenging and stressful environments. Patients are there to get treated for an illness, family and friends are there to comfort them, and the staff bears the heavy burden of keeping the patients alive and well. Cancer being the most lethal and serious disease, the patient's ability to cope with the condition is closely associated to the length of the healing process and also to the hospital environment. It is vital to create a "magical environment" that seems almost as comfortable as home, aiding patients and family in coping with medical treatment and depressive moods. Andromeda Hospital is a comprehensive oncology hospital facility that operates on a hub-and-spoke approach to meet the region's healthcare needs and seriousness. The building's creative architectural expression is substantial and dependable, which allows the attraction of patients & individuals. The hospital's interior is highly well-organized. Recognize patient flow, segregation, diversity, and local culture and needs. Equal attention was placed on user-centricity and respect for all faiths and religions in the design. The facilities, bed mix, program planning, outer scope, and site analysis were all conducted to provide an efficient workflow and expandability at the outset of the project to obtain the greatest potential output.
Design
A medical department's design has a significant impact on the patient. The areas are meant to accommodate patients' emotions and the sensitivity of those who will be staying in the hospital for an extended period of time. Thereby, architecture plays a key role in establishing an atmosphere and mental state for patients and caregivers. These are designed to foster sentiments of security, comfort, assurance, self healing and sensory upliftment.
Client
Andromeda Oncology Hospital
Location
Delhi
Status
Under construction
Cost
INR 35 Cr | INR 350 Millions
Site Area
10,238.6 sq.m. | 2.52 acres
Built Up Area
9,026 sq.m. | 97,160.6 sq.ft.
Facility
Healthcare
The Andromeda Hospital is situated on an L-shaped plot of land and has the potential to grow to be the city's largest hospital. Our team recommended 100 beds for Phase 1 extension, and appropriate expandability methods were agreed upon to enable seamless future expansion and sharing of vital services when the facility expanded to the next level of expansion and capacity increased. The structure and design are developed on a hub-and-spoke model. The hospital's infrastructure is backed up by robust technology and clinical decision support systems, which enables service delivery across a large patient catchment area. The model is based on an infrastructure that enables anchor referral hospitals that specialize in complex cases, surgery, and radiotherapy to be supported by a network of smaller centers for diagnosis and ongoing treatment, allowing treatment to be decentralized and reducing the burden on Apex centers.
It's a doctor-run facility, and the building communicates a critical message of dependability and commitment to high treatment standards. The space and structure were designed with the patient, attendee, and user in mind, with a section dedicated to nursing and other staff comfort. The hospital building is comprised of a basement, a ground floor, and two storey above the ground floor. The ground floor is designated for outpatient department, while the basement is designated as a location for radiation therapy and other critical care.
During the initial visit, the patient's cancer treatment is planned, assessed, and evaluated. Following the establishment of a treatment strategy, the patient typically returns to the basement bunkers on a regular basis throughout the course of treatment. The four basement bunkers are located next to one another and include Radiation Therapy treatment planning, radiation treatment (2 LINAC bunkers), PET / CT Scan, and Brachytherapy.
Key features

The design of the hospital has a very institutional character and appearance. It is quite robust, positive, and acts as strength of reliability.

The design is completely based on patients’ usability and makes it a patient centric model.

It is a compact building design.

The design captures the sensitivity and emotions involved in the Oncology Hospital.

Makes Impossible outcomes possible.

