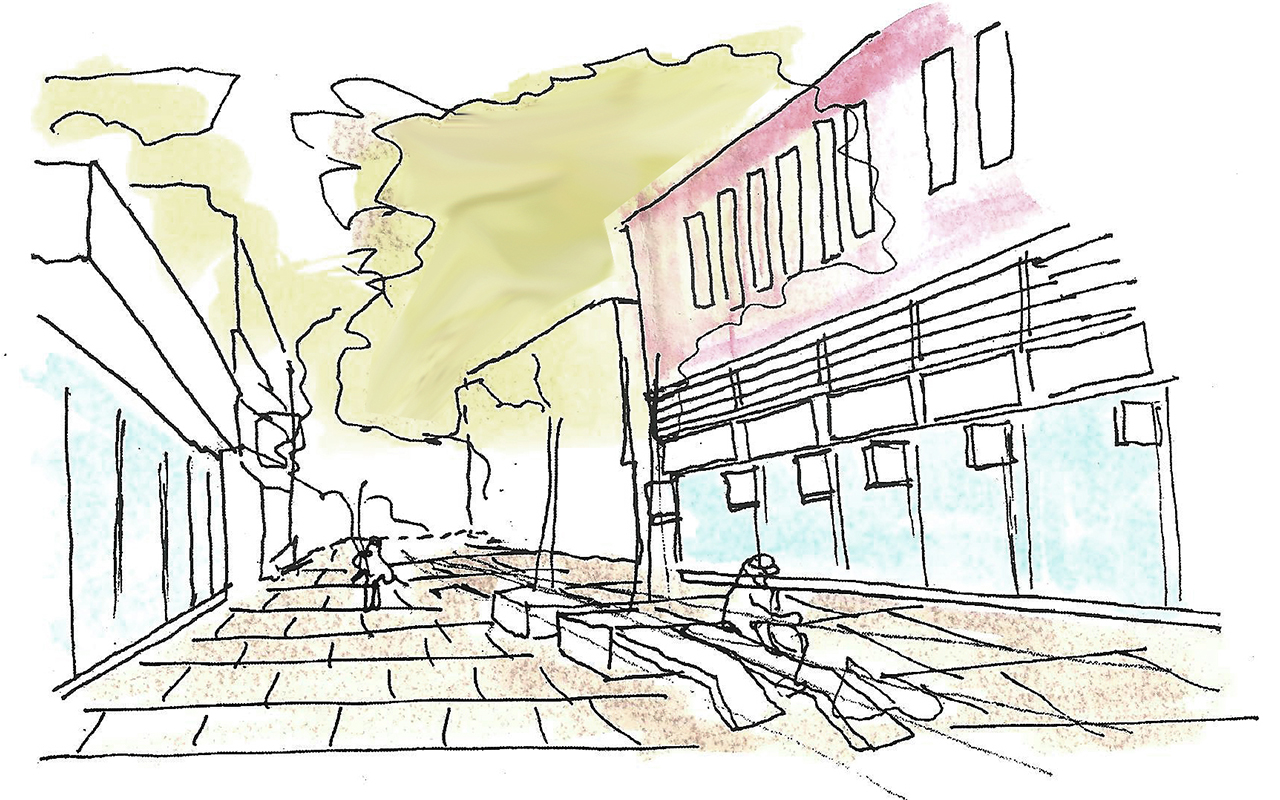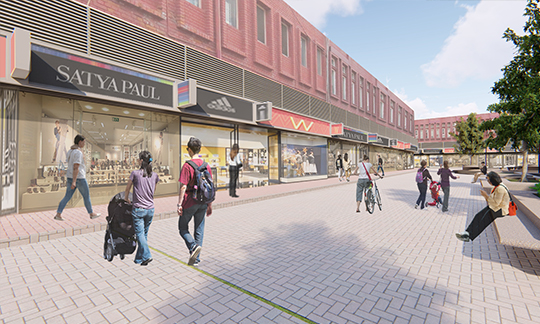New Friends Colony Market
New Delhi

For zone with high end retail, a uniform frontage with signage standardization was created and building facade was minimally altered to create the street look. Its public realm was also provided with linear patterns of seating and plantation in the central verge. For eatery zone surrounding the place, spaces for outdoor tables with shade and dusting were installed. For zone with low end retail, a more open bazaar intervention with the semi-shaded street was created to keep the harsh Delhi heat in control. For zone with street food facilities, permanent concrete bench area and standing tables were created along with disposal facilities. A signage strategy was uniformly applied across the market. Key entrances clearly marked facilities in the market.
Lots of strategies were deployed which will have a low effort value considering multiple ownerships and complexities as well resulting in a highly homogeneous and standardised solution of the market as the final product.
Key features

Channelizing the vehicle movements, designate proper entrance and close the redundant ones were the basic steps undertaken towards the NFC market redesign.

Parking lots offered options such as stages for long hours, short hours and two wheels bays in order to decongest the vehicle movements.

Prime entrances were made user-friendly with facilities such as Public toilets, changing station for infants, medical facilities and security offices.

Optimal use of resources and safety gained more focus through the implementation of Rainwater harvesting and facilities to treat sudden appearances of manholes.

Semi shaded streets- A passive cooling method to control heat gain, permanent concrete benches, and standing tables, standard signage have all made it a fruitful experience for the users of the NFC market.






