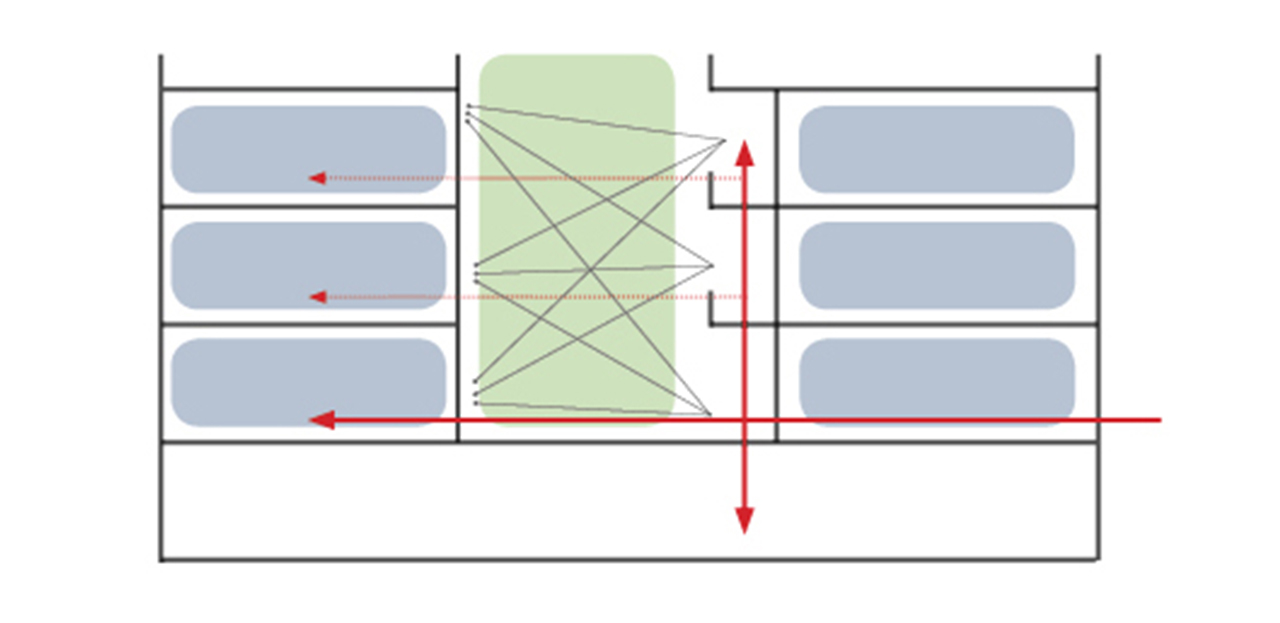Pearson School
Jaipur

The design incorporates many features to channel wind into the atria and keep indoors well ventilated. Color splashes, sense of exploration, indirect lighting, natural air draft throughout helps bring in physical as well as emotional comfort in the building. is designed in three part system with the administration at the center and two academic blocks on either side. Developed as an evolved example of sustainability, the school is designed to attain good indoor space quality and soft daylighting in with passive energy saving techniques. Light quality and sound quality of atrium makes the space favourable to habitat among the children and being echo free allows a lot of activity planning in the open areas. Classrooms are lit using indirect daylight and are ventilated using an air cooling system.
The building was matched with easy going comfortable steps. The atrium was designed to provide space wherein every student can explore using multiple bend and curves throughout the building and thus making the school as one of the primary comfortable institutions for learning development.
Key features

The choice of colors, interactive activity open spaces and a comfortable environment enhances exploratory behavior in children while they learn.

Sustainable design involves Ample indoor space quality, soft daylighting in classrooms and atria using passive energy saving

The atrium design makes space a favorable habitat among the children.

Designed as echo free, the conditions allow lots of activity planning in the open areas














